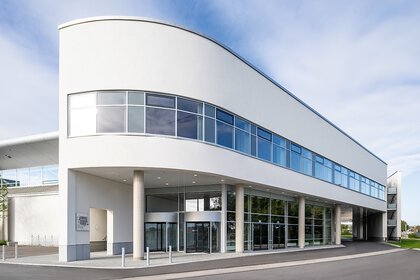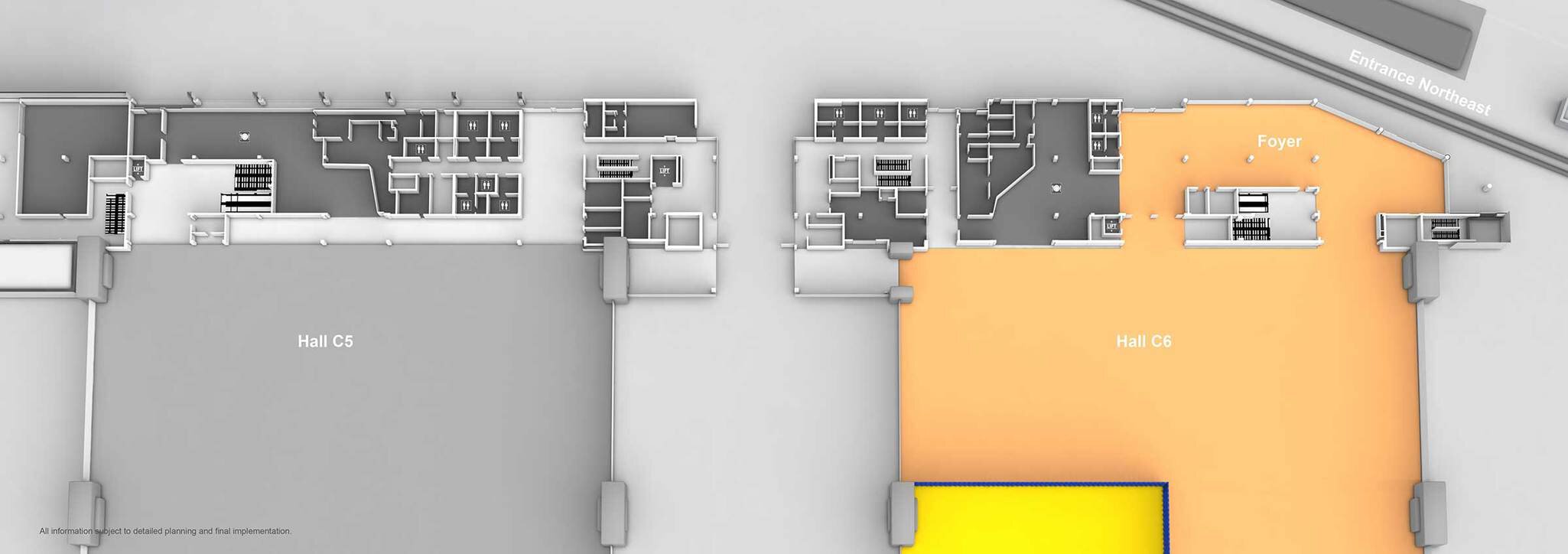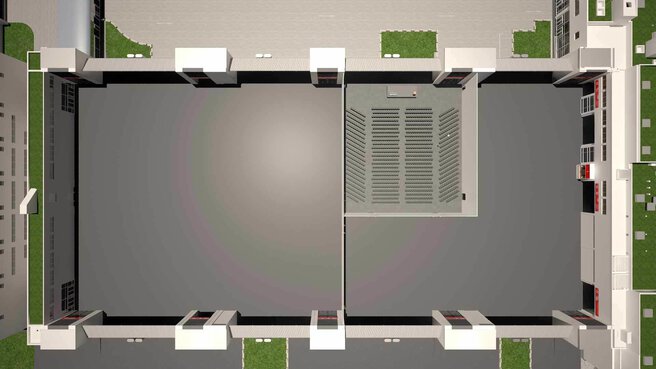Rooms & Spaces at the CCN
Our new CCN – Conference Center North Messe München
A new conference center and the two new halls C5 and C6 are taking shape in the northeast of the exhibition grounds. Embedded in the spacious outdoor exhibition area, the CCN – Conference Center North Messe München will offer ideal conditions for a wide variety of trade fairs, conferences and events. The meeting rooms and conference halls are suitable for a wide range of uses and directly connected to Hall C6, which can be divided by mobile partition walls as needed.

Explore the CCN virtually
Get an impression of the CCN with our virtual tour:
Floor plan ground floor
Multifunctionality and flexibility take top priority in the new CCN – Conference Center North Messe München. The conference rooms and halls are suitable for a wide range of uses and connected to Hall C6, which can be divided by mobile partition walls as needed. A spacious, light-flooded foyer welcomes guests at arrival. A bistro-style catering facility is located right next to it.

Floor plan 1st floor
An independent conference area is going to take up the hall‘s front section on the upper floor. Through the foyer, guests will reach the conference rooms and halls for small to medium-sized events ranging from 250 up to a total capacity of 1,200 people. The northeastern conference hall with its large glass front offers a view of the outdoor exhibition area.

1st floor conference rooms
| Conference rooms | Floor space in m² | Conference seating |
|---|---|---|
C55 | 70 | 24 |
C65 | 70 | 24 |
C64 | 32 | 16 |
C63 | 24 | 12 |
Total | 196 | 76 |
1st floor conference halls
| Conference halls | Floor space in m² | Row seating |
|---|---|---|
C54 | 280 | 279 |
C62 | 520 | 572 |
C62 a | 260 | 264 |
C62 b | 260 | 264 |
C61 | 250 | 201 |
Total | 1,050 | 1,052 |
Hall C6: Total flexibility
Hall C6 is directly connected to the CCN – Conference Center North Messe München. The state-of-theart hall at ground level offers generous event space with plenty of natural light thanks to expansive glazing. Its column-free construction and a ceiling height of approx. 11 meters makes the hall fully vehicle-accessible. Hall C6 features mobile partition walls and can be individually divided in both transverse and longitudinal direction, thus offering tailor-made solutions for exhibitions, conventions and meetings to suit any requirements.
Events held on the upper floor of the CCN – Conference Center North Messe München can be combined with additional exhibition and catering areas in Hall C6 and with other conference halls of various sizes to create an attractive, customized event space.

Variants
| Option | Total space in m² | Foyer in m² | Room / hall in m² | Capacity Row seating |
|---|---|---|---|---|
S | 2,200 | 900 | ||
M | 4,450 | 3,180 | 1,270 | 970 |
L | 6,660 | 4,140 | 1,270 | 970 |
XL | 9,410 | 4,140 | 1,270 | 970 |
Measurements
| Dimension | Measurements |
|---|---|
Length | approx. 143 m |
Width | 71 m |
Gross exhibition area | approx. 10,000 m² |
Clear height of longitudinal wall | approx. 5.70 m |
Clear height of hall girder supports | approx. 10.75 m |
Clear height of tie | approx. 11.50 m |
Clear height | approx. 8.95 m |
Hall floor | mastic asphalt |
Permissible distributed load | 5 t/m² (50 kN/m²) |
Permissible point load | 10 t (100 kN) |
Permissible vertical load | 25 kg (0,25 kN)/m² or |
Hall gates: (Size) and [Number] | (4.5 m x 4.5 m) [8] |
Artificial illumination | max. 300 Lux/m² |
Ventilation | teilklimatisiert |
Utility supply ducts transverse to hall length, axes spaced at | 5 m |
Width of utility ducts | 0.35 m |
Utility connections
| Connection | Specifications |
|---|---|
Water | DN 25/min. 3,5 bar |
Wastewater | DN 100 |
Sprinklers | DN 50 |
Compressed air | DN 50/min. 10 bar |
| Connection | Specifications |
|---|---|
Electricity supply | 200 W/m² |
Telecommunications | 600 |
Wideband connections | 150 |
Fiber-optic connections | 300 |
Space dividing options
The partition walls provide for optimum sound absorption due to their multi-layered structure. This special feature enables customers to use individual, separate sections of the hall as an auditorium for lectures, while an exhibition is taking place in another section at the same time.
All partition walls provide for optimum sound absorption due to their layered structure. This enables us to arrange and divide the space also according to acoustic requirements so important to conference environments, as well as to the specific requirements of your event. For example, individual, separate sections of the hall can be used for a series of lectures while consecutively holding presentations in another partitioned-off area.
More information about the exhibition halls at Messe München






We make amazing experiences possible
Do you have a particular idea about your event? Which is very specific or complex in its implementation, challenging in terms of visitor capacity and timing? Talk to us about it.
