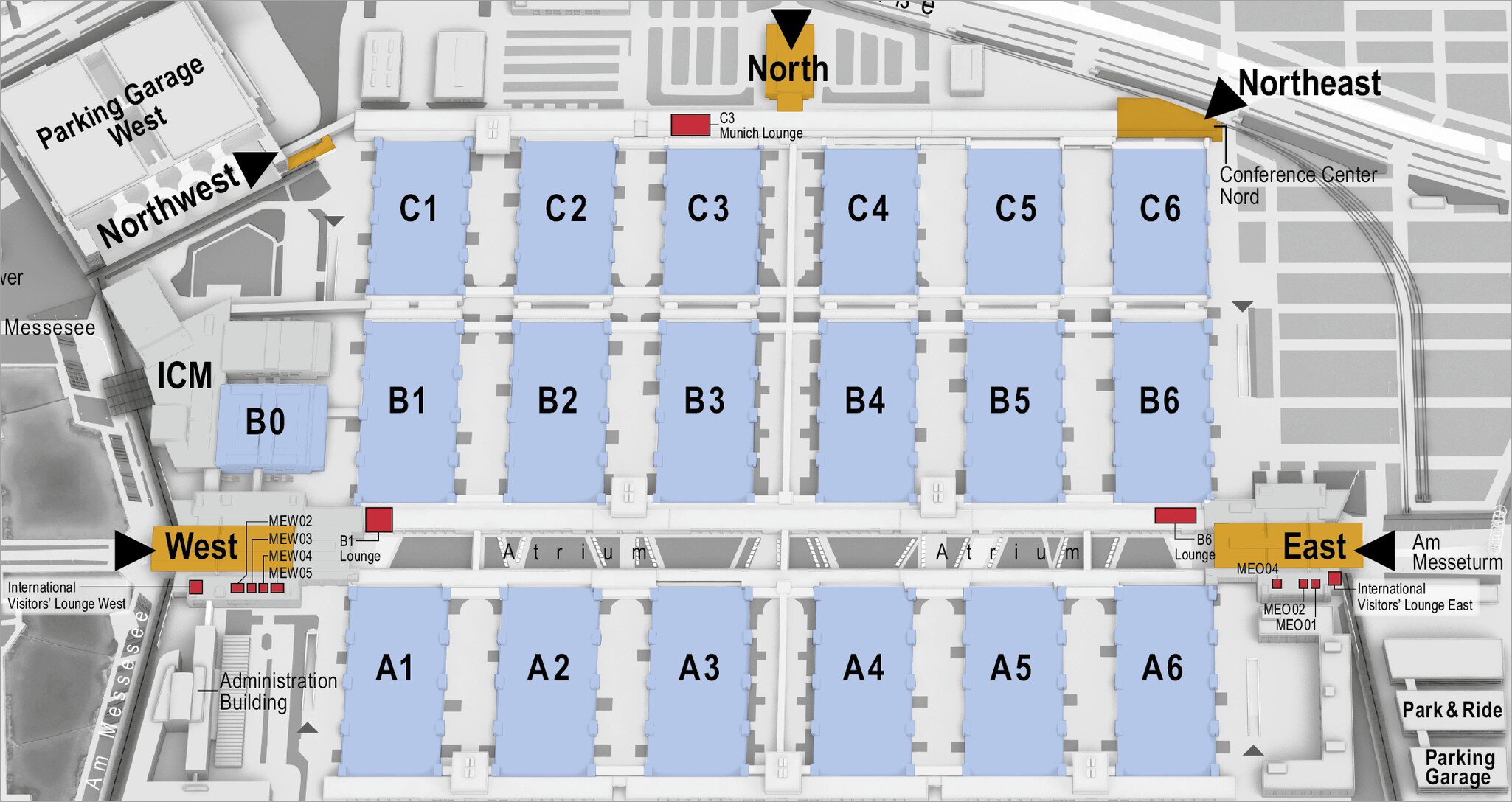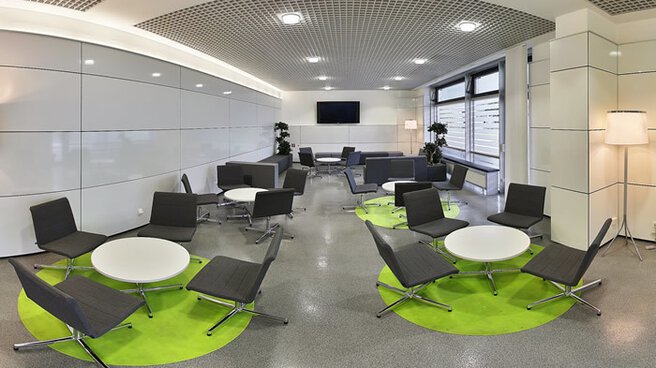Function rooms at the Trade Fair Center Messe München
Overview of the functional rooms
The Visitors' Lounges West and East, located in the West and East Entrances, provide the right setting for Messe München's Board of Management and the exhibition directors to meet and welcome international delegations and visitor groups. These premises are also available for individual use by guest event organizers, e.g. as an operations control center, central press room, lounge etc. In addition, a variety of other function rooms and lounges provide the location for successful organization of trade fairs and events.
PDF documentDownload the technical sheet

| Spaces / rooms | Floor space in m² | Theater | Classroom | U-Shape | Lounge |
|---|---|---|---|---|---|
International Visitors' Lounge West | 156 | 40 | |||
International Visitors' Lounge East | 148 | 50 | |||
MEW 02 | 111 | 60 | 40 | 32 | |
MEW 03 | 37 | 16 | |||
MEW 04 | 82 | 50 | 32 | 24 | |
MEW 04 | 164 | ||||
MEO 01 | 68 | 40 | 24 | ||
MEO 02 | 53 | 30 | 18 | ||
MEO 04 | 103 | 60 | 40 | 22 | |
Lounge B1 | 124 | 57 | |||
Lounge B6 | 138 | ||||
Munich Lounge C3 | 213 | 28 |
C3 Munich Lounge
Get an impression of the C3 Munich Lounge with our virtual tour:
Impressions












We make amazing experiences possible
Do you have a particular idea about your event? Which is very specific or complex in its implementation, challenging in terms of visitor capacity and timing? Talk to us about it.
