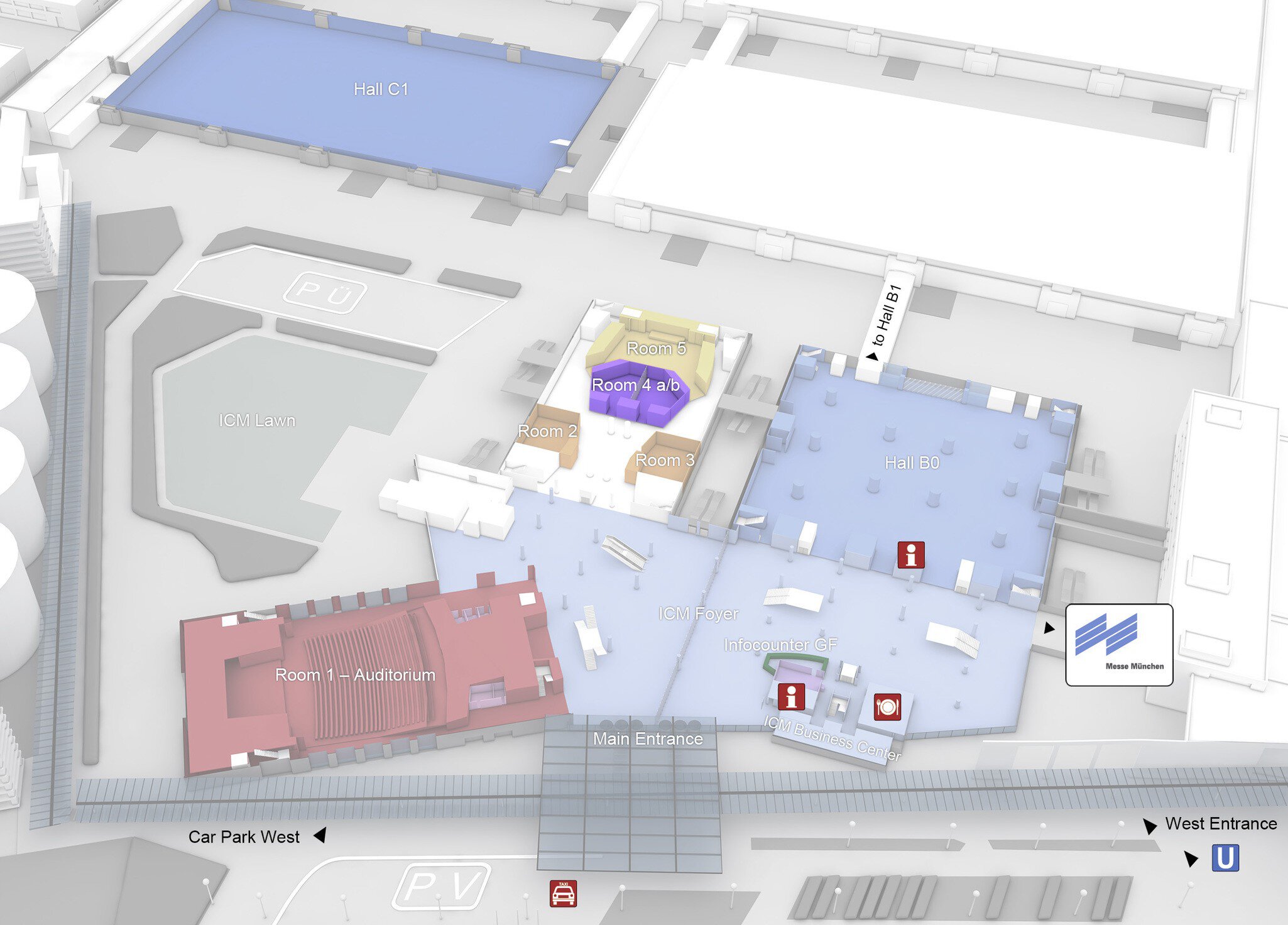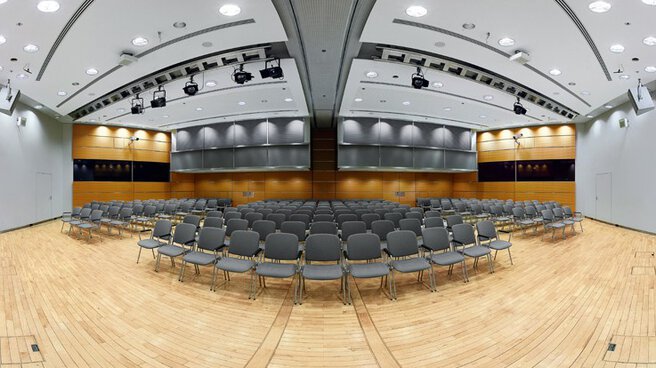ICM: Room 4
Overview
Room 4: Perfect for Events with up to 202 Ground floor Guests and as an Additional Catering Area
Room 4 can be divided lengthwise into two areas with parallel facilities. With 200 square meters of floor space, room 4 has a maximum capacity of 202 theater seats, 96 seats in classroom format or 112 banquet-style seats. Room 4 is ideal for small group projects or presentations with up to 202 guests. Due to its location on the ground floor, it can be used as an additional catering area in conjunction with the foyer.
Room 4a and 4b: Perfect for Events with up to 86 Guests
The rooms 4a and 4b are situated on the ground floor. They each offer capacity for 86 row seats on 85 square meters, 40 classroom seats or 48 seats in banquet style. Facilities include a 4.50 x 4.50 meters movie screen, lighting and latest media technology. These rooms are particularly suited for events such as workshops with up to 86 guests.

Impressions






We make amazing experiences possible
Do you have a particular idea about your event? Which is very specific or complex in its implementation, challenging in terms of visitor capacity and timing? Talk to us about it.
