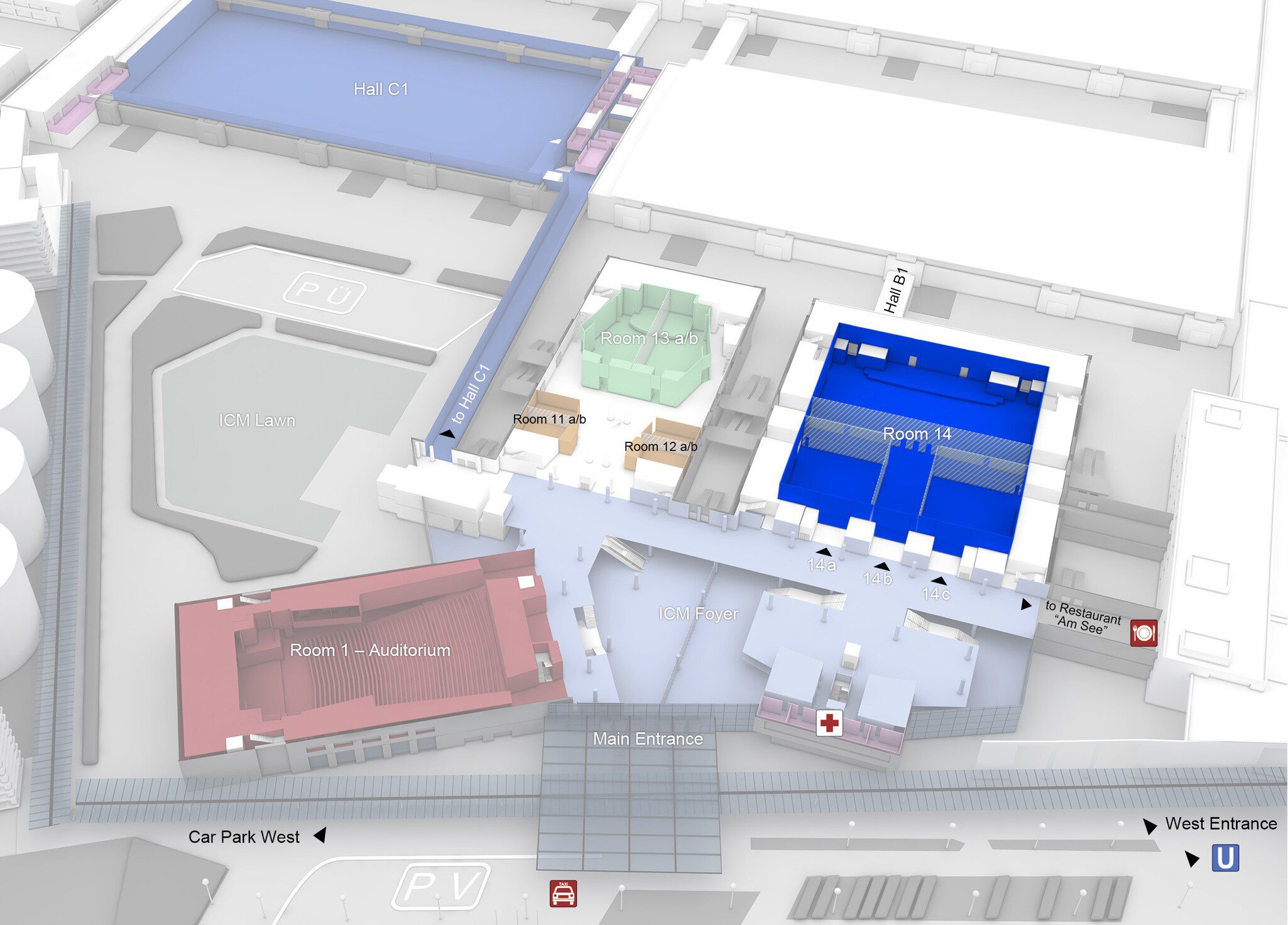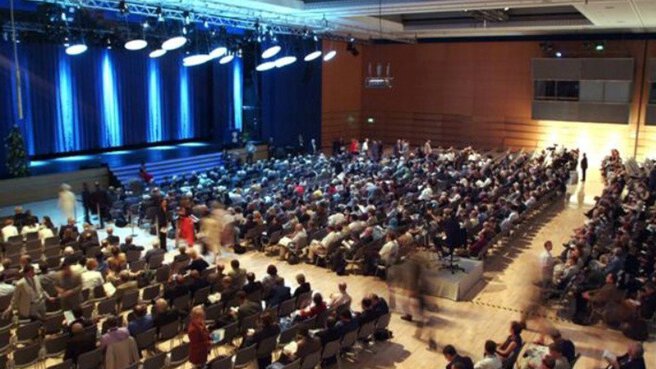ICM: Room 14
On this page
Contact us now
Overview
Our multi-functional room 14 can accommodate up to 3,000 seats in 43 rows. It is equipped with state-of-the-art technology and features interpreters' booths, control booths and movie screens. Six moveable lighting grids permit sophisticated lighting effects in all areas. Six skylights let daylight into the large room, which can also be completely darkened. The ceiling height is an impressive 9.50 meters. Due to partition walls, room 14 can be divided into three smaller soundproof rooms, making it ideal for conventions, shows, presentations and gala events.

Impressions


















We make amazing experiences possible
Do you have a particular idea about your event? Which is very specific or complex in its implementation, challenging in terms of visitor capacity and timing? Talk to us about it.
