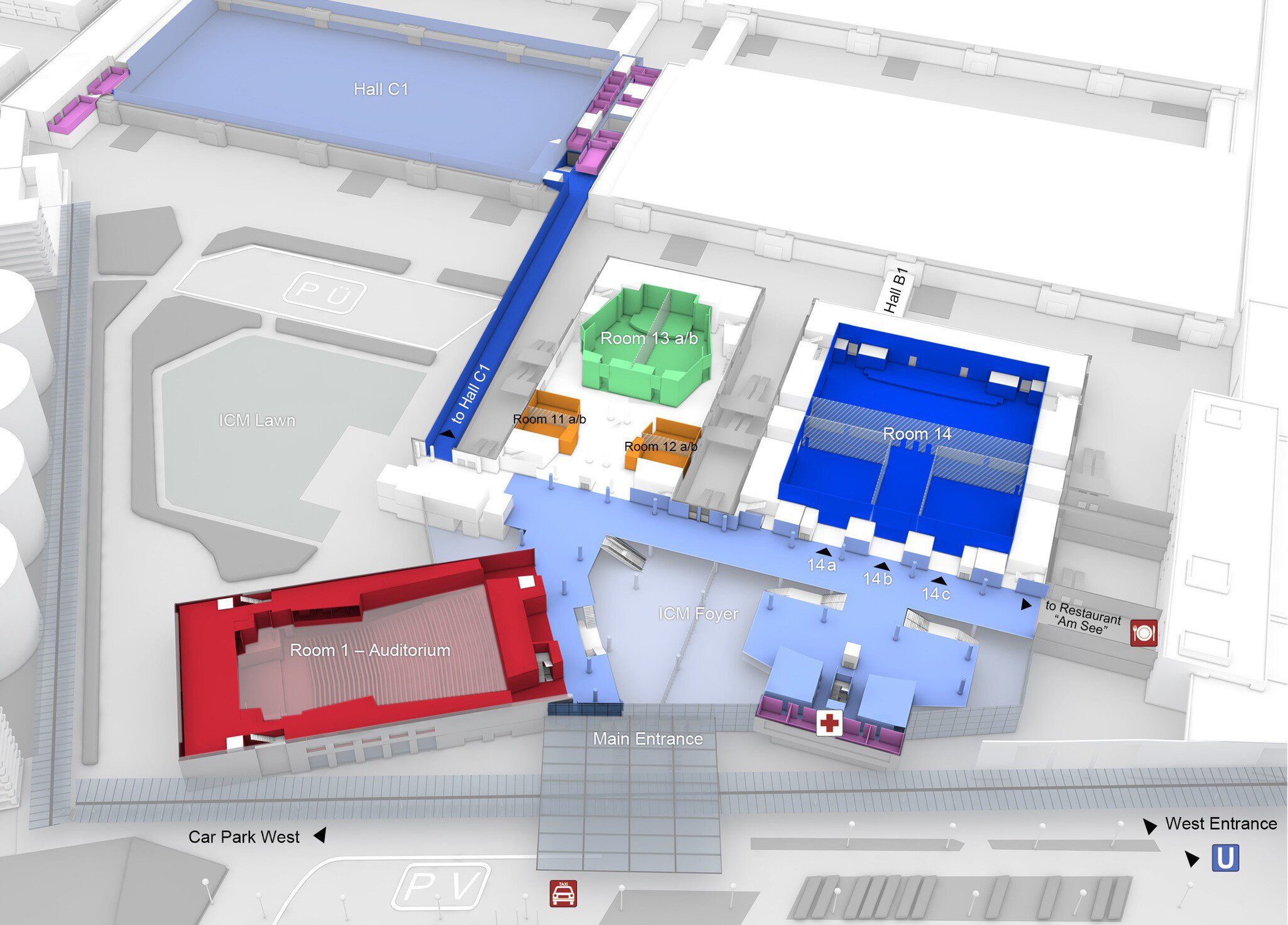ICM: First floor
On this page
Contact us now
Rooms & Spaces
| Rooms / areas | Space in m² | Max. height in m | Theatre | Classroom | Banquet |
|---|---|---|---|---|---|
2.850 | 3.90 | ||||
130 | 3.00 | 125 | 68 | 72 | |
60 | 3.00 | 60 | 30 | 40 | |
130 | 3.00 | 125 | 68 | 72 | |
63 | 3.00 | 60 | 30 | 40 | |
795 | 9.50 | 903 | 402 | 428 | |
385 | 9.50 | 437 | 208 | 176 | |
2,730 | 9.50 | 3,000 | 1,464 | 1,500 | |
450 | 9.50 | 464 | 220 | 240 | |
1,565 | 9.50 | 1,482 | 784 | 826 | |
1,120 | 9.50 | 1,050 | 524 | 558 |
We make amazing experiences possible
Do you have a particular idea about your event? Which is very specific or complex in its implementation, challenging in terms of visitor capacity and timing? Talk to us about it.

